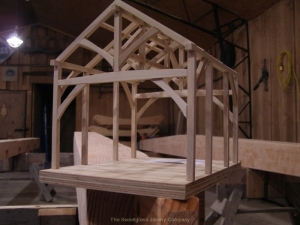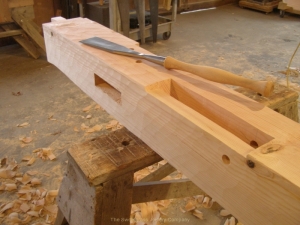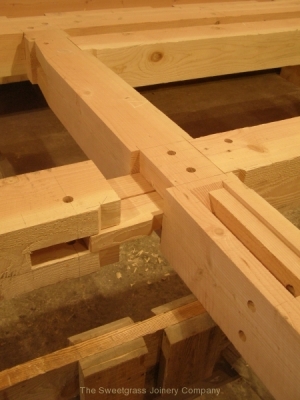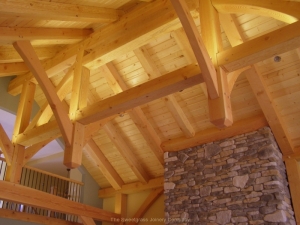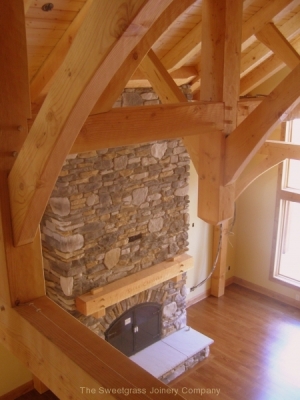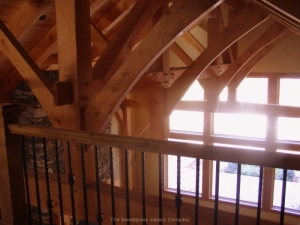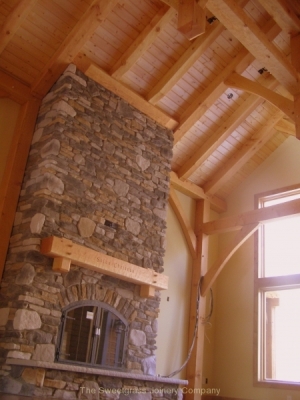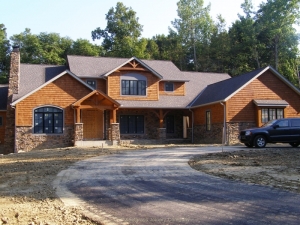Woodland House c.2012
This project features a timber-framed great room and partially timber-framed porches integrated with modern conventional framing.
The great room framework is crafted of Douglas-fir timber from Montana (my home state). The timber was salvage harvested and milled from standing dead trees that were killed as a result of a wide-spread infestation of mountain pine beetle. Because the trees stood dead on the stump, prior to harvest, a fair bit of seasoning occurred naturally. The low timber moisture, at the time of joining, helps to reduce the overall amount of shrinkage inherent to heavy timber construction that utilizes unseasoned or “green” timber. We felt that this was important in this project because of the interfacing of the two different framing systems in this house.
The exterior porch timberwork is crafted in western red cedar. Due to the wooded (shady) site of the home and the exposure to the elements, we felt that the cedar timber was the best choice in the long term given the site conditions.
We were privileged to have had the opportunity to work in cooperation with R.A. Young Construction, Inc. of Chagrin Falls, Ohio and Design Visions, Inc. of Cleveland, Ohio.

