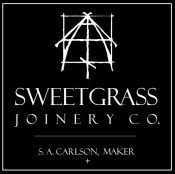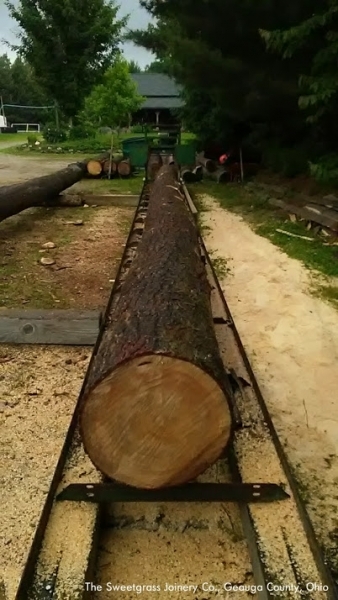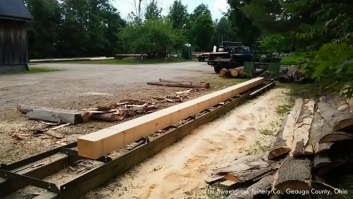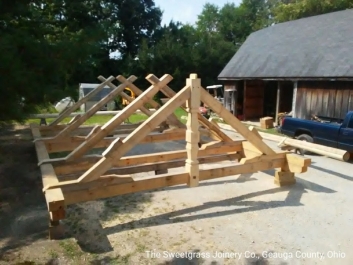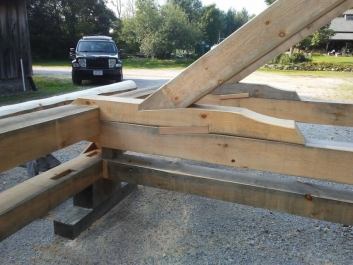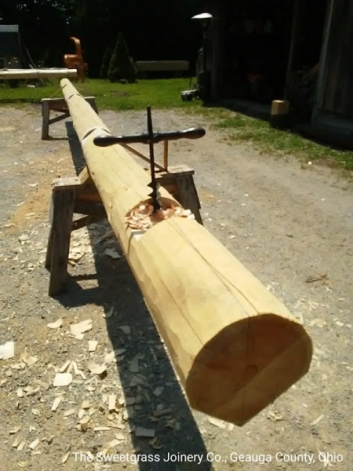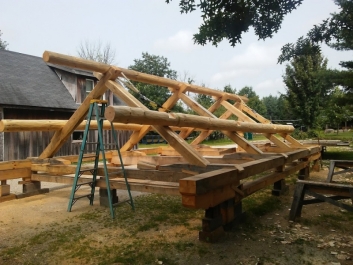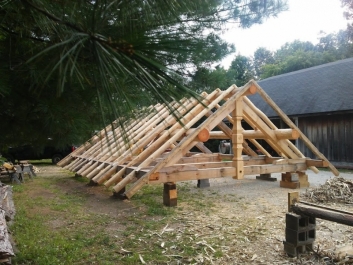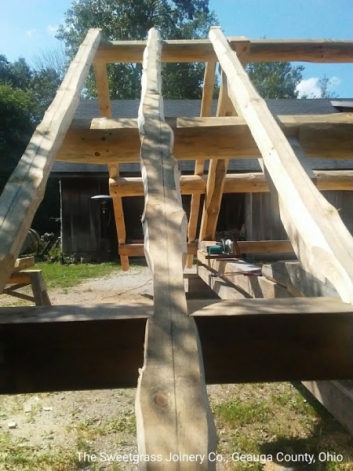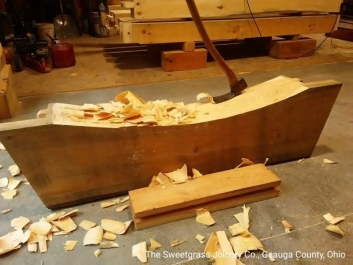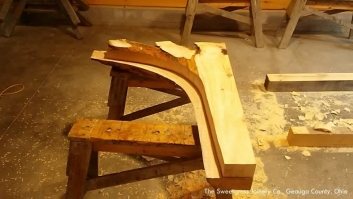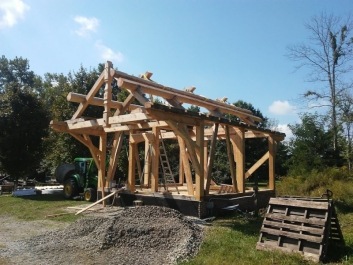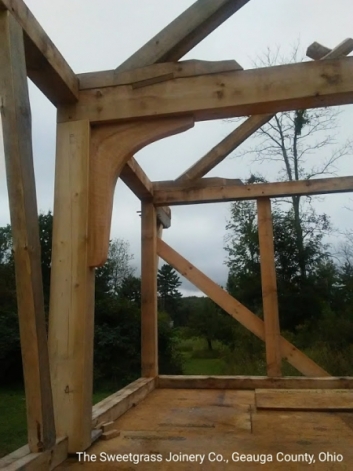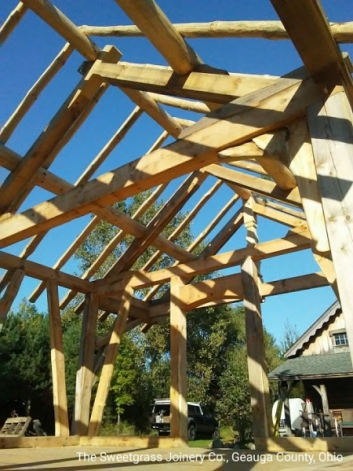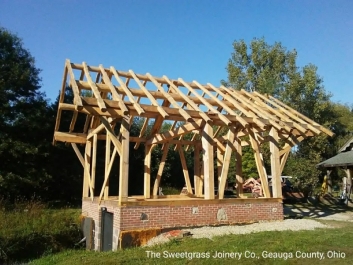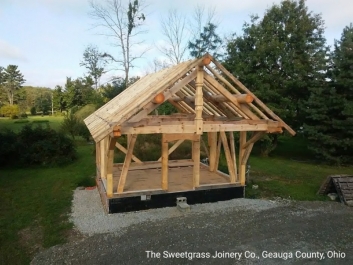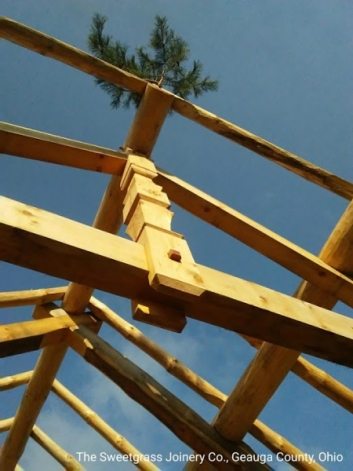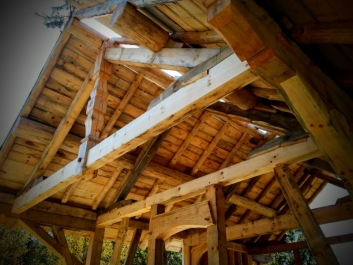Norsk Stavhus c.2018
For the first time in about 15 years, I joined the majority of this framework “out of shop”, on-site at a nearby farm.
This framework is heavily based on traditional Norwegian heavy timber carpentry in pattern, method, and material. The new building will serve as storage for maple sap, a canning kitchen for packaging both maple syrup and candy, and as a retail shop for maple products and equipment.
The pattern of the framing is generically a Norsk Stavhus. Within that tradition, it is a melding of patterns known as stavline and stikksperr.
I assembled the framework as it was joined, but without the posts and braces in place. The sill round was set first and the roof-framing was positioned directly atop the sills. This approach allows for a minimum of abstraction in layout – most of the layout was scribed, rather than via mathematical measurement. Additionally, I utilized many full-scale templates to check “fits” prior to the joining of repetitive members like common rafters.
All of the timber was harvested from our farm woodlot and the client’s woodlot/sugarbush, and it’s entirely softwood: eastern white pine, Norway spruce, red pine, Scots pine, and Austrian pine. The trees were selected and felled in late winter and early spring 2018 and were milled on-site.
Once the joining was complete, the framework was disassembled, moved about 150 yards north and re-erected with posts and braces on a masonry foundation.
