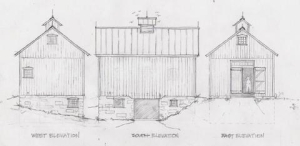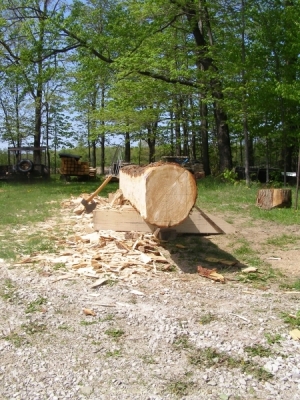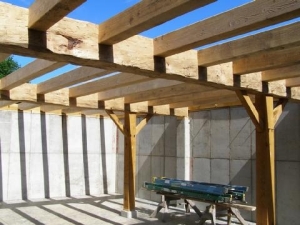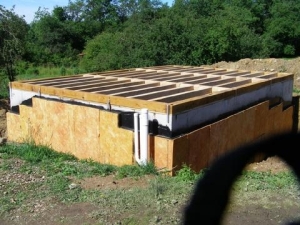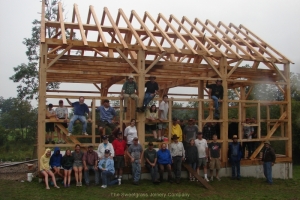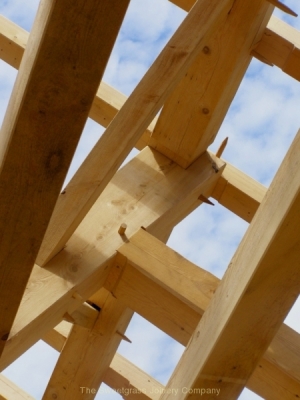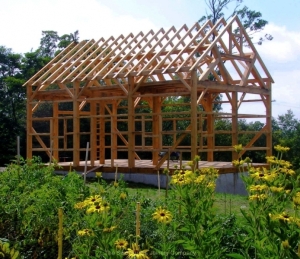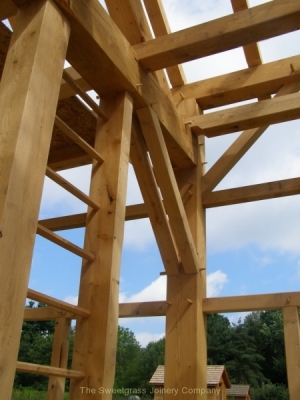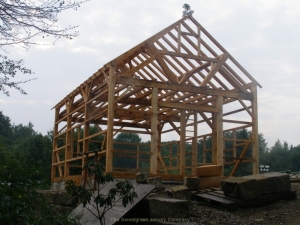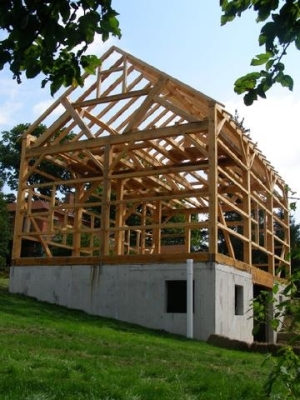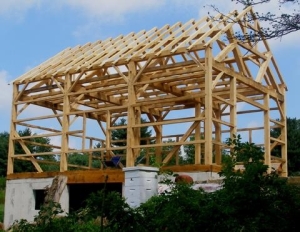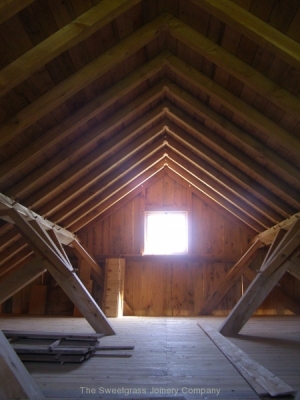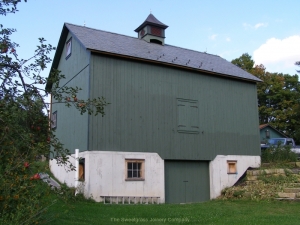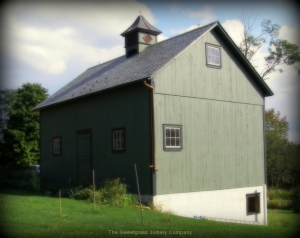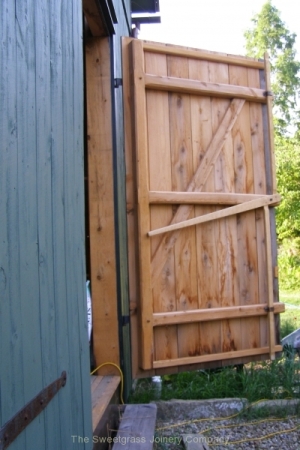Aquilla Barn c.2009
This 24′ x 36′ gable entry bank barn is located just up the road from us. .The barn stands atop a foundation built into a hillside embankment. The framework is joined in eastern hemlock, with the exception of the white oak sills and cellar posts. The main barn doors are located in the east gable wall. The frame features a common rafter roof supported by canted purlin posts and purlin plates set normal to the roof pitch. This arrangement of timber allows the central portion of the roof to remain free of any horizontal beams. The barn’s “attic”, a floor set atop scaffold joists spanning from tie-beam to tie-beam, is accessible via a ladder integrated into one of the two interior cross-frames.
The barn’s timber-framework was raised by hand without the aid of a crane in a single day with the help of family & friends.
The barn’s roof is shingled in slate and the siding is rough-sawn, vertically ship-lapped eastern hemlock fastened with hand-driven cut-nails. The cupola is fitted with 4 bat houses, mounted inside, that can accommodate up to 1200 bats.

