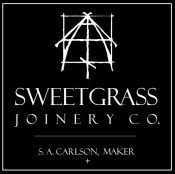Aurora Branch Barn c.2020
36′-0 x 44′-0 x 30′-0 New World Dutch(ish) Barn joined in eastern white pine.
The pattern of the framing is inspired and based upon the barn framing typical of Dutch immigrant farms in the Hudson River Valley north of New Amsterdam (later New York) and most of the lands in what was to later become New Jersey from about 1630 to 1825. These early barns were reminiscent of the barn types in the Netherlands, but were soon modified to take advantage of the vast timber resources of the New World.
The most prominent feature of those barns, and this barn as well, are the very large “anchor beams” that bind the arcade posts across the central aisle, or nave. They tend to be very large in section, set relatively low over the central floor, and have massive through-tenons secured with both trunnels and wedges. The assemblage of the arcade posts and the anchor beams form the central core of the barn and support and resist the majority of the imposed loads. These “H” shaped cross-frames are joined longitudinally one to another with timbers called “manger beams”. Typically the more narrow aisles, flanked by these beams, were used for livestock. Historically, and in this case as well, the primary entrances are in the gable walls via large wagon doors that align with the central aisle or nave. The cupola on this barn is not typical of the classical Dutch form, but has been added as an architectural feature.
This project was in cooperation with Payne & Tompkins Design•Renovations of Chardon, Ohio. For more photos, please use this link: Payne & Tompkins, Mortise and Tenon Timber Structure
