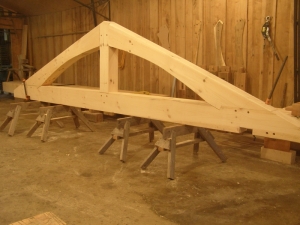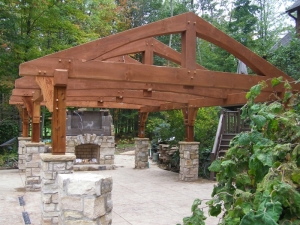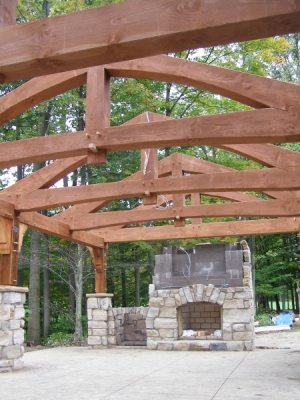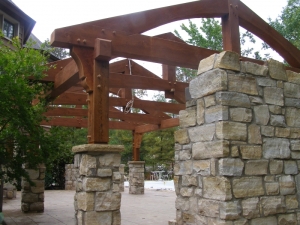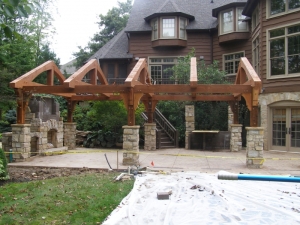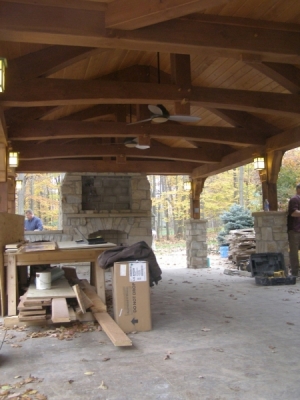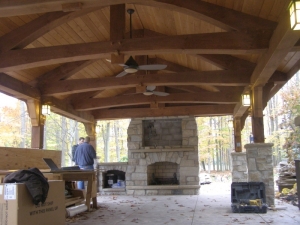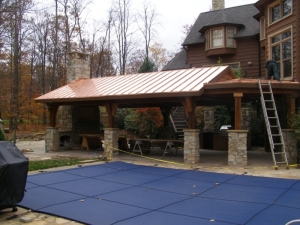Aurora Poolside Pavilion c.2010
The original architect’s design for this poolside pavilion featured a more conventional and modern “post & beam” framework. We were approached by Payne & Payne Custom Builders, Inc. of Chardon Ohio and asked to modify the design to accommodate a more traditional timber framework, while still retaining the “spirit” of the original design as well as some specific details. Corbels ,patterned after existing brackets of the main house porches, were modified to function as braces, yet still “tie” the new pavilion to the house using detail common to both. The posts and corbels are joined in Western Red Cedar, while the upper, more protected, timberwork is joined in Eastern White Pine.
This project was our first project as an official sub-contractor.
We provided both frame plan modifications and the actual timberwork for this timber-framed pavilion.
The pavilion features a grilling station complete with refrigerator, a large stone fireplace with wood storage, a complete outdoor audio-video system, and a standing-seam copper roof to protect it all.
This project was awarded 1st Place in Residential Exterior Specialty to Payne & Payne Custom Builders, Inc. by Professional Re-modelers of Ohio in 2011.

