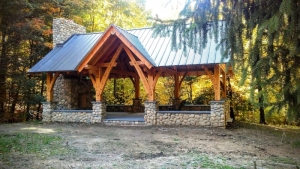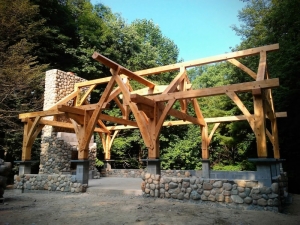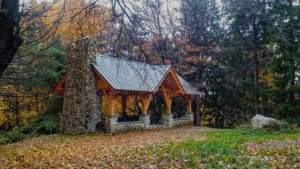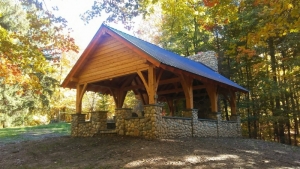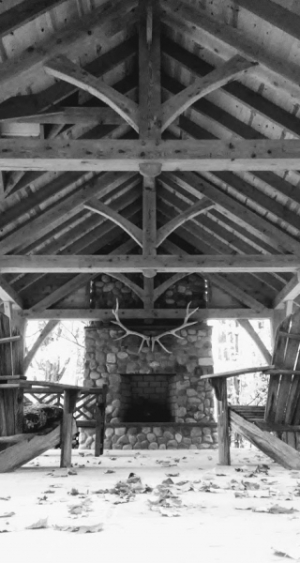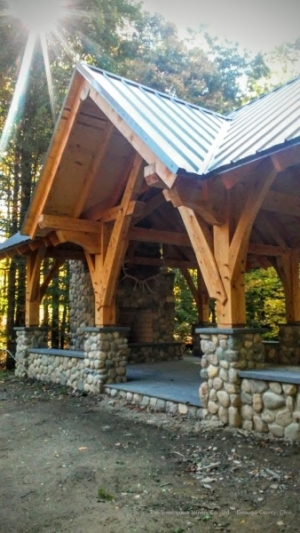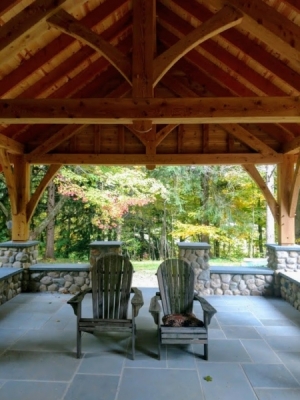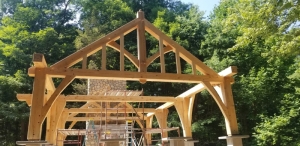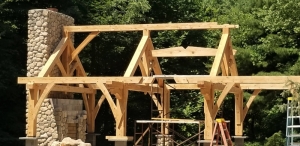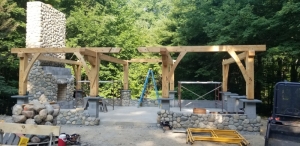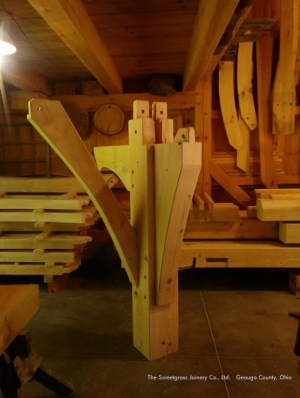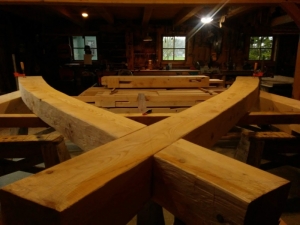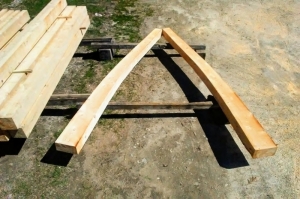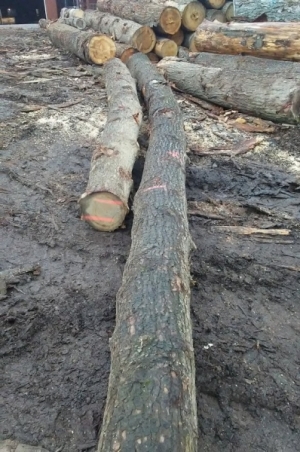Gityergoat Pavilion c.2020
This pavilion was built as a hub for hospitality of family, friends, and visitors to Villa Mir Farm, a small family farm specializing in cheesemaking from goat’s milk. I provided the design and timber-framed superstructure. The rafters and other carpentry was provided by the general contractor. The structure measures 18’0 x 30’0 and incorporates the use of four kingpost trusses. The reverse gable entrance is framed with two naturally curved sling braces that rise and cross to support a transverse ridge beam. The framework is joined entirely in eastern hemlock sourced from a nearby mill.

