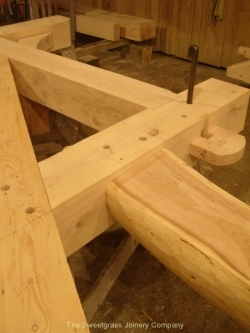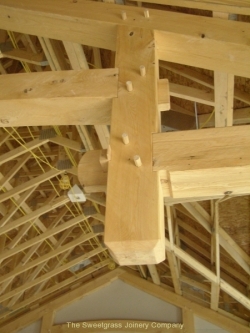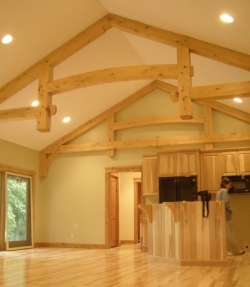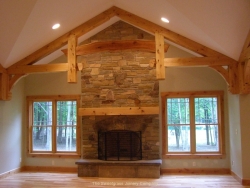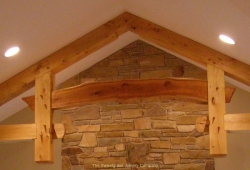Hambden House Trusses c.2009
We designed and crafted four timber-framed trusses to fit within an existing conventionally framed home. The challenge was two-fold: we had to make joinery choices that allowed for in situ assembly in reverse order (from the top down) and raising the trusses piece by piece within the confines of existing framed walls and roof from the top down, holding the upper timber in-place while negotiating the adjoining lower timber into position. More simply put, we had to work upside down and backwards. The trusses are eastern hemlock with the exception of the black cherry flitch beam in the truss over the fireplace.

