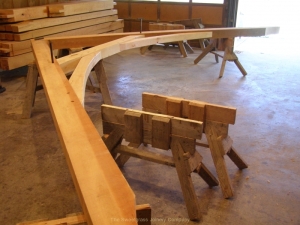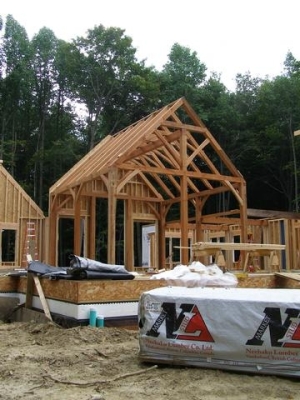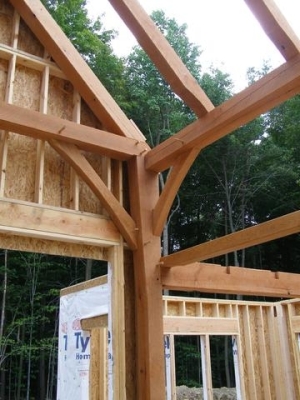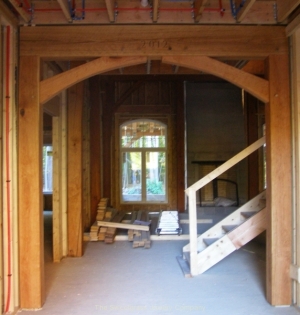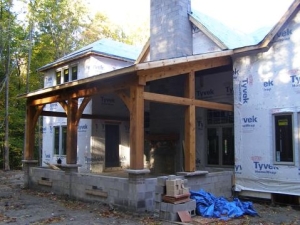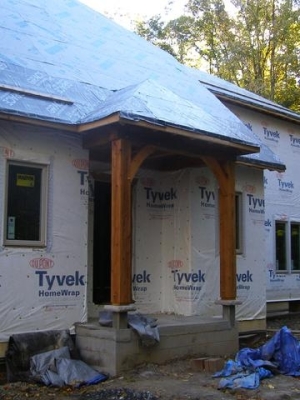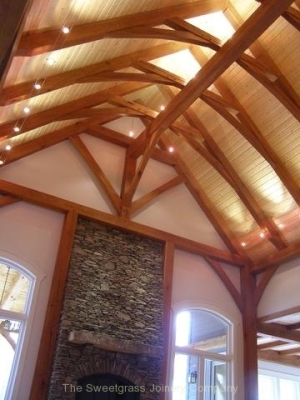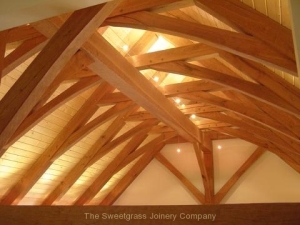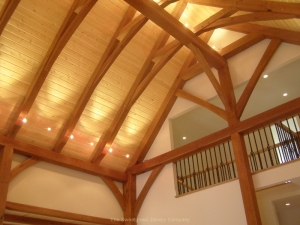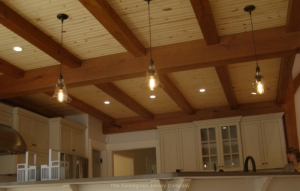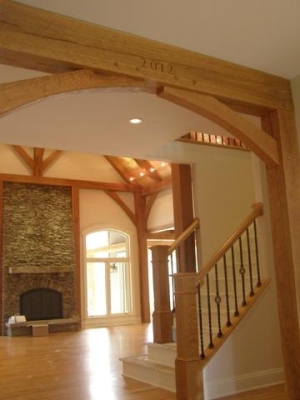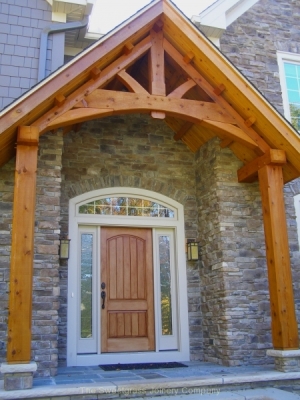Wildhuter Haus c.2012
This custom home features a timber-framed great room and kitchen ceiling as well as three timber-framed exterior porches integrated with modern conventional framing.
The great room and flanking kitchen ceiling timberwork are crafted entirely from native black cherry and have been hand-planed and oiled. The pattern of the great room framework is inspired by and based upon the crown-post roof systems of both medieval Britain and France, but lacks the typical heavy embellishment of the original forms. We strove to maintain the overall function and classic pattern of the crown post system, but with clean & unembellished lines indicative of a more contemporary modern architecture.
This project was a cooperative effort with Mark A. Murphy, L.L.C., Construction Mgmt., General Contracting, & Carpentry of Chagrin Falls, Ohio & Design Visions, Inc. of Cleveland, Ohio.

