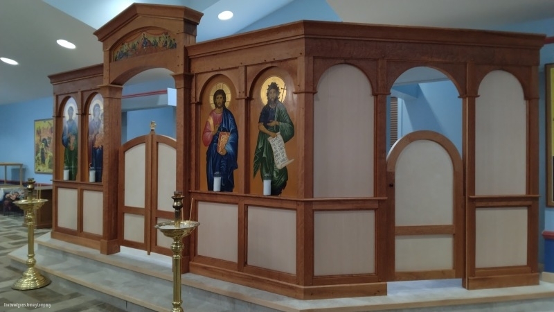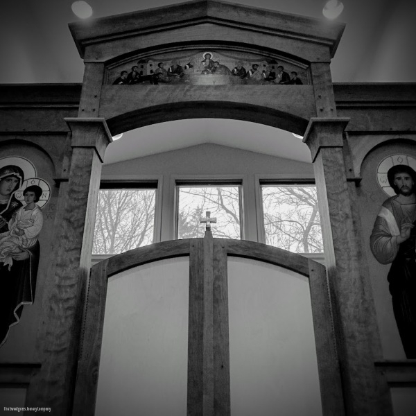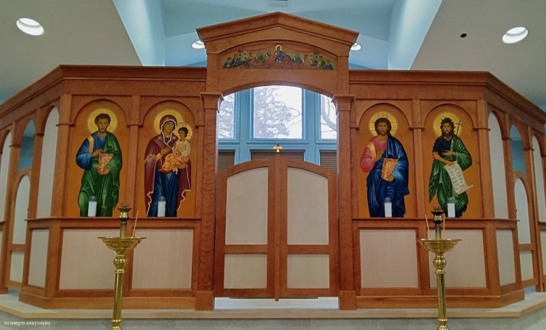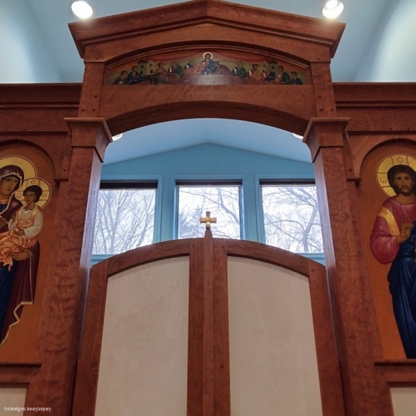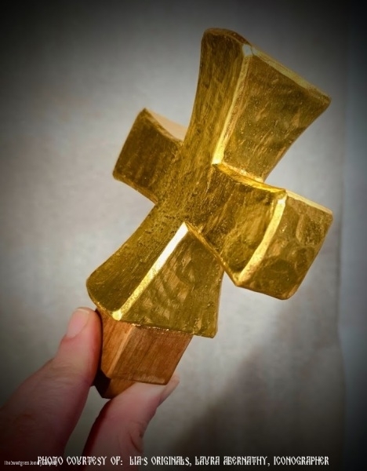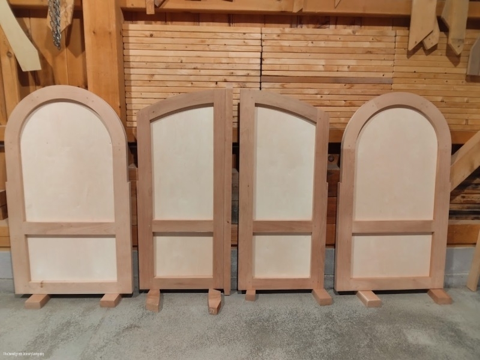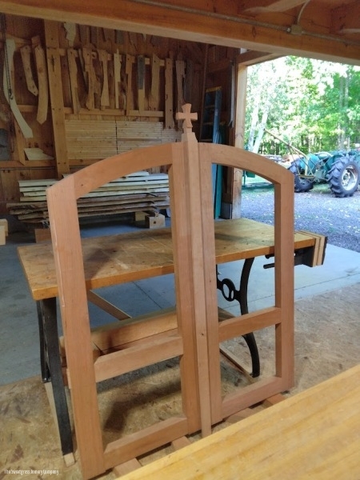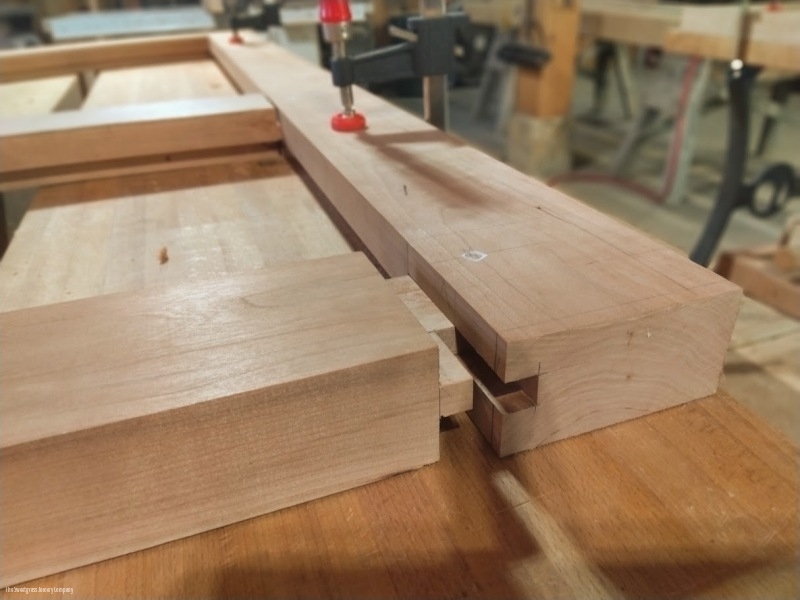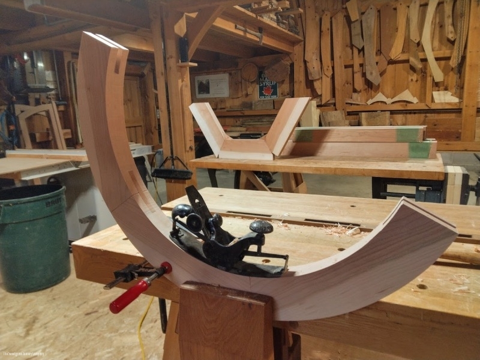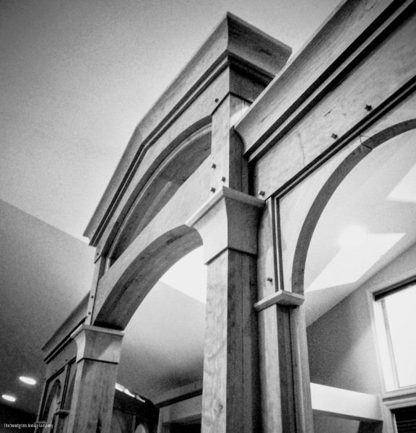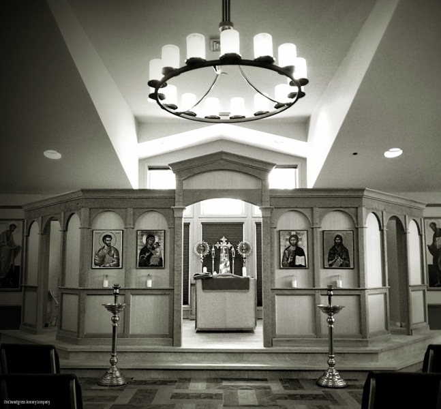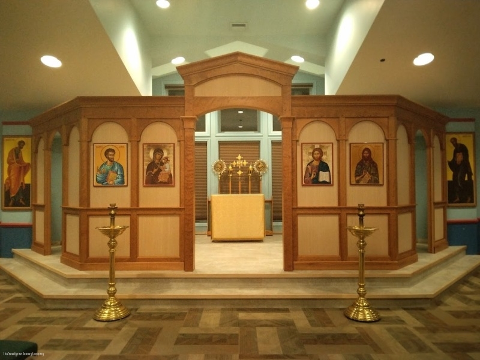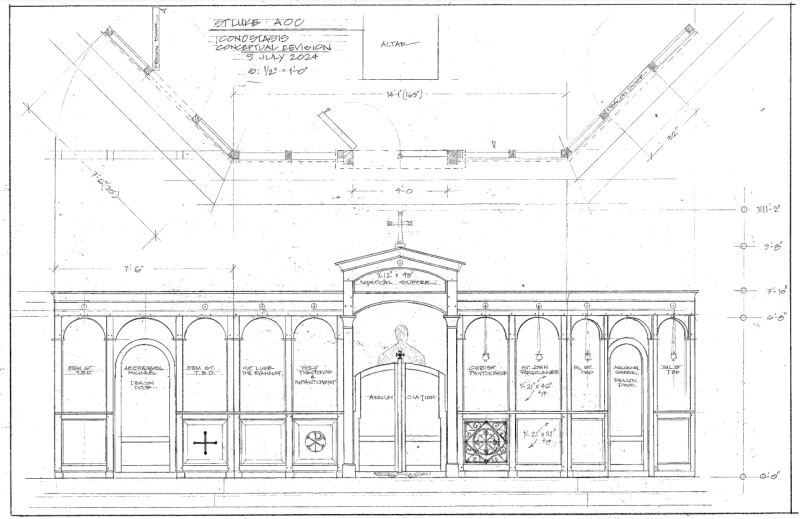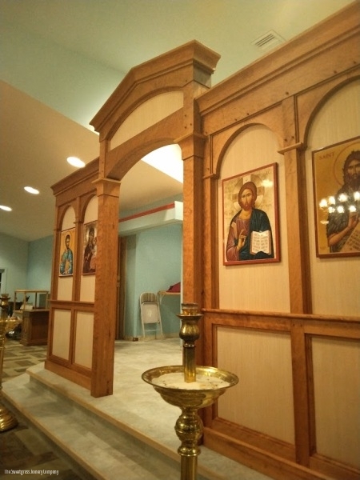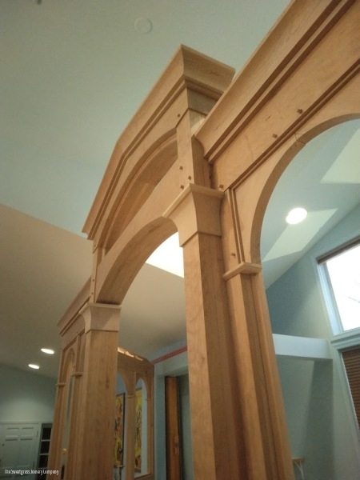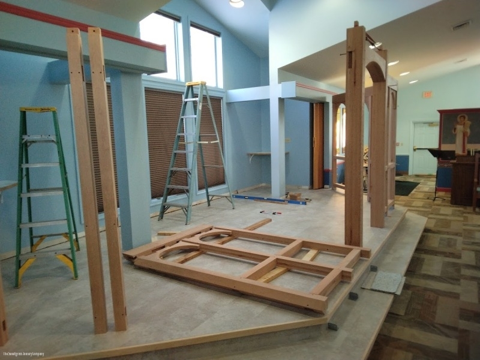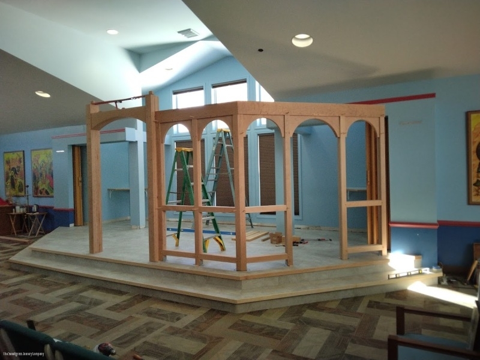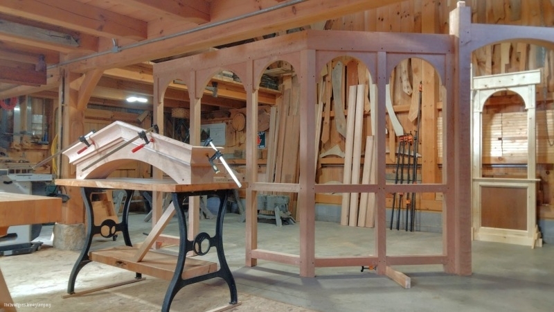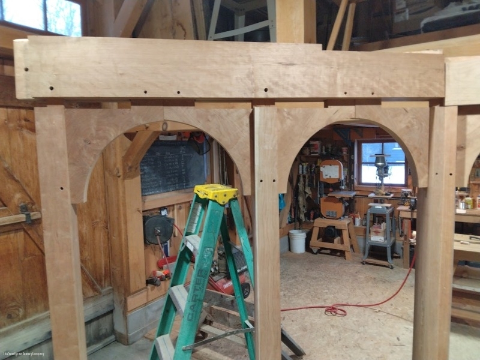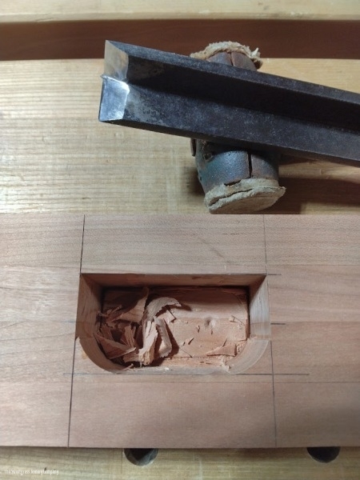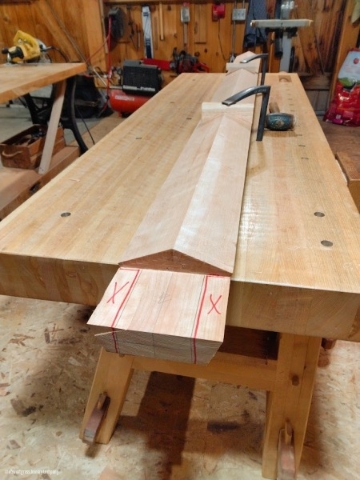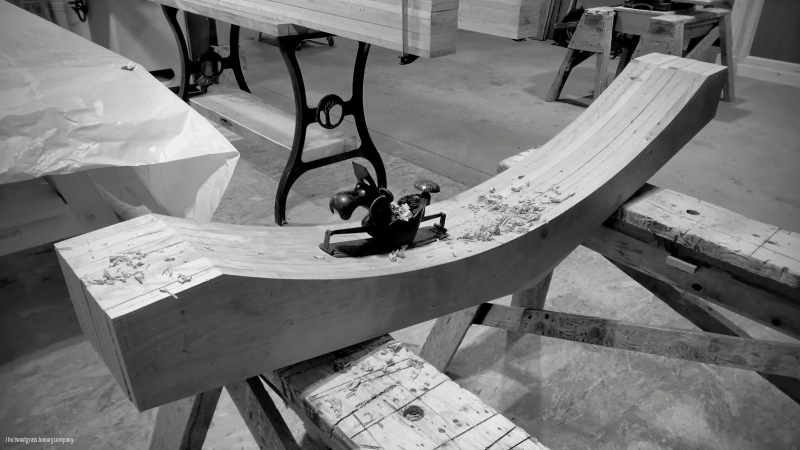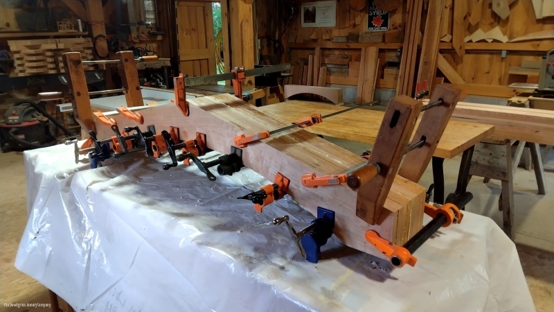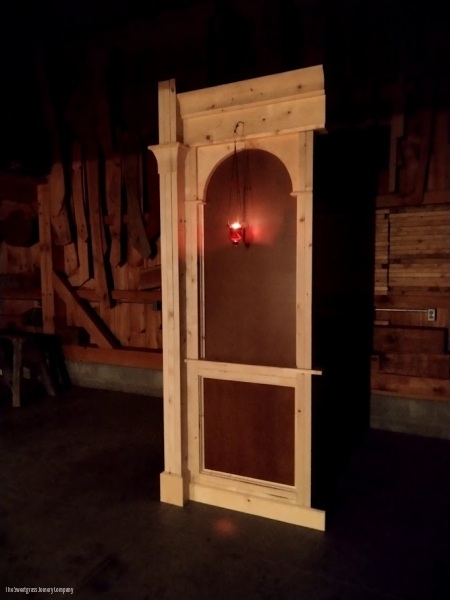Iconostasis for St. Luke Antiochian Orthodox Church
Autumn 2024 – Winter 2025
On the Feast of St. Nicholas (December 6th) 2023, I was asked by a local Orthodox Christian parish if I might consider designing and building an iconostasis for their parish. An iconostasis is a screen/wall, often built of wood and sometimes stone, that bears sacred icons (holy images) that are both venerated and integral to worship and prayer in the liturgical life of Orthodox and Eastern Catholic Christians world-round.
Although at the time I was asked, I had no direct experience in having designed or built such a thing, it combines elements for which I do have experience; designing and building frameworks of solid wood joined with traditional joinery secured with wooden pegs and designing, building, and finishing furniture of various needs and functions. And so, with a shared faithful willingness, the parish and I embarked on the journey together.
I spent time researching, visiting local Orthodox churches, and talking with Orthodox clergy about overall patterns and specific liturgical needs of iconostases. I discovered that there has been an incredible array of design through the ages and across all the ethnic expressions of Christian Orthodoxy. I began design in consideration of the architectural styles and details of the parish’s current church building, both inside and out. I also considered the details of the temporary iconostasis that they’d been using and praying before over the last decade and beyond. I felt that the new ought to have at least some elements of the old – details that had become familiar to them.
Two other requests from the parish also influenced the design. The current building that the parish is using as their temple is looked upon as a temporary home. They have hopes of someday building a temple that more closely reflects the architectural traditions of their faith. With that, they want to be able to move the iconostasis to the new temple. Building the primary framework using pegged mortise and tenon joinery potentially offers an opportunity to disassemble and then reassemble without destroying it in the process. The second request was to build in native wood, beautiful rough-sawn and air-dried cherry lumber, a gift from one of the parish families.
So, with all that, and a bit of back and forth, we arrived at a design that was suitable. In an addtional step as an aid to visualization, I built a temporary full-scale model of one of the icon bays. And, from there, with the blessing of the parishioners, the project was set in motion.
Eventually, the iconostasis will hold nine original hand-painted icons. So far, five have been completed, four primary icons and the Mystical Supper located in the arched opening over the Holy Doors. There will also be icons in both of the Deacon’s doors and in the Holy Doors, as well. The spaces beneath the primary icons (now holding temporary panels) will either be solid wood panels, wrought-iron scrollwork panels, or a combination of the two.

