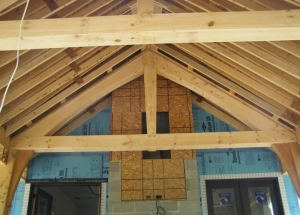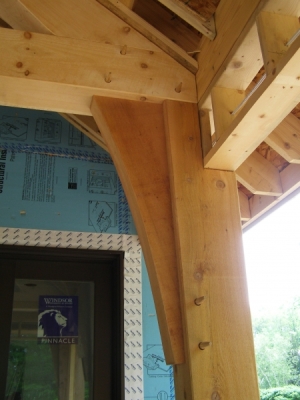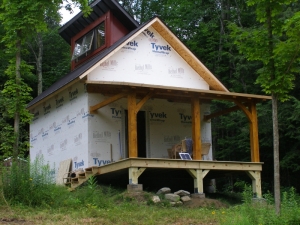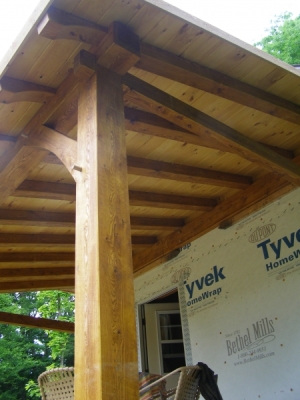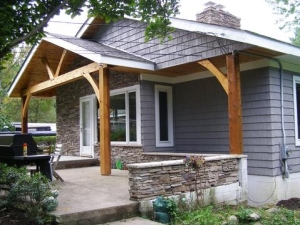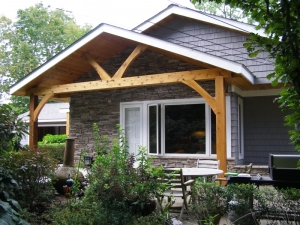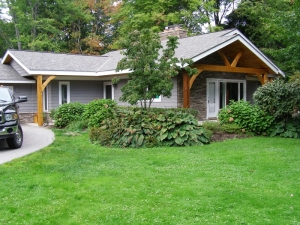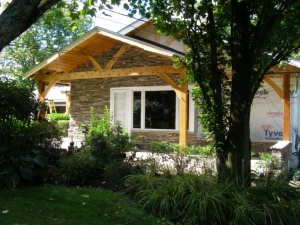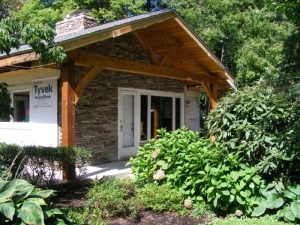Porches, Porches, & More Porches c.2011
2011 seems to have been the year for porches!
We started the spring by installing two kingpost trusses atop posts within a conventionally framed screened porch. The porch is part of a conventionally built home by Payne and Payne Custom Builders of Chardon, Ohio.
Our next porch project was a more traditional porch. We supplied the structural framework in Eastern Hemlock that included timber joists that form a flat ceiling for the porch of this conventionally framed home built by Bravo Homes of Chagrin Falls, Ohio
In July, we traveled back to North Tunbridge, Vermont to add a timber-framed front porch to the cabin that we framed in the summer of 2010. The porch will most likely be screened in the future. Framed in Eastern Hemlock, just like the cabin, it features exposed rafters.
Completed in September, 2001, the timberwork of our most recent porch was part of a much larger exterior home make-over by
B.B. Brigham Remodeling, LLC of Burton Ohio. The exterior timberwork is framed in Western Red Cedar.

