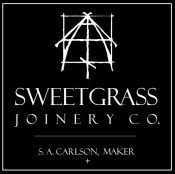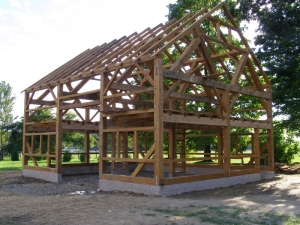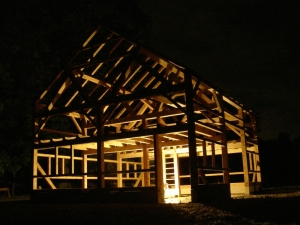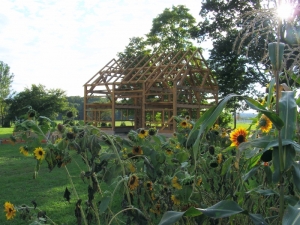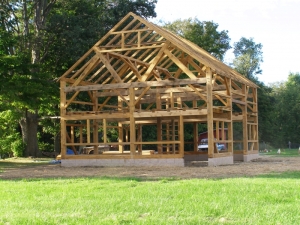Schmucker Shuene c.2011
In 2009, I designed a barn for a young man who wanted to build a timber-frame using traditional hand tools. Based on his needs – lofts for the storage of long hay put-up with the use of a hay track, box stalls for his buggy horse and eventually a milking cow, and accommodation for the addition of a carriage (buggy) shed, I proposed a traditional English ground barn. The design integrated the use of canted purlin posts so that the area beneath the roof ridge-line could remain unimpeded by framing timber in order to allow the use of a hay track. I included two integrated ladders to access the two lofts that flank the main wagon doors.
After two years of work, much of which was done in the little bit of spare time this fellow had when he wasn’t working the other three or four jobs he holds down, his vision became a reality. On September 10th, 2011 the long-awaited raising of the barn timberwork came to pass with the help of both family and friends. Occasionally over the two year period, I visited, discussed methods and measurements, and answered a few questions, but the vast portion of the layout and all of the joinery was completed by the owner – quite a remarkable accomplishment by any measure.
The barn measures 26’0 x 32’0 and is framed entirely in Eastern Hemlock. It is sided with board and batten, has hand-forged hardware, and a steel roof complete with working cupola.
