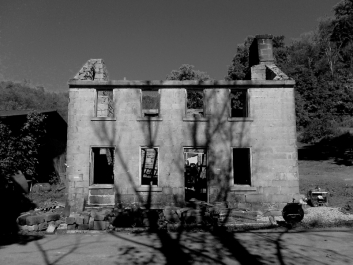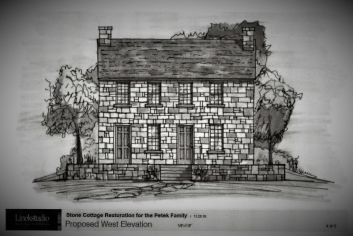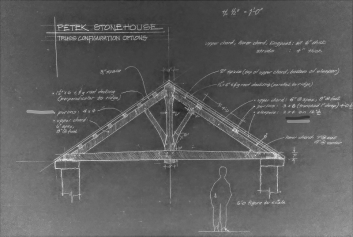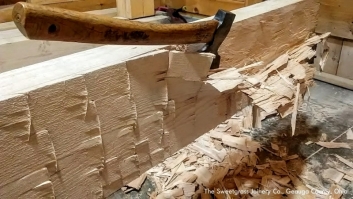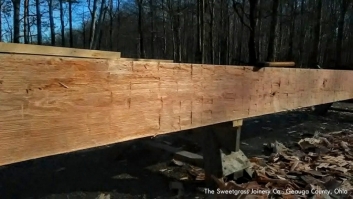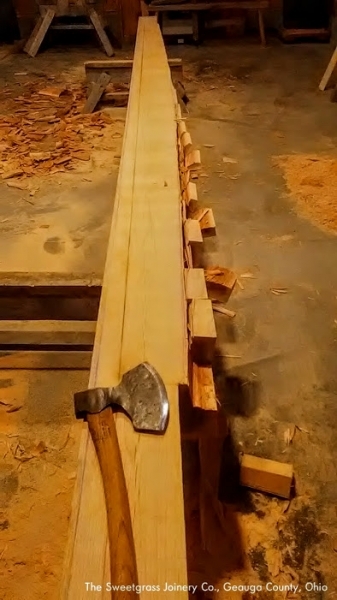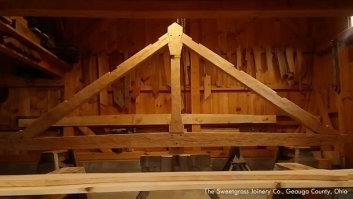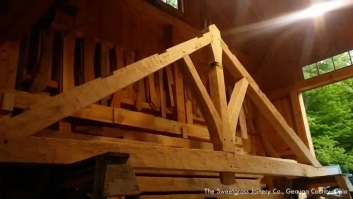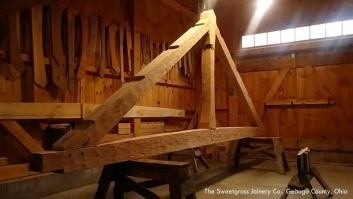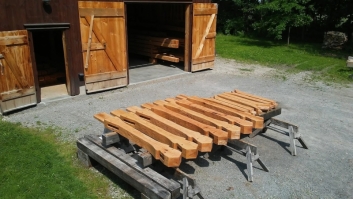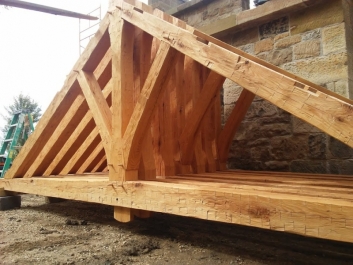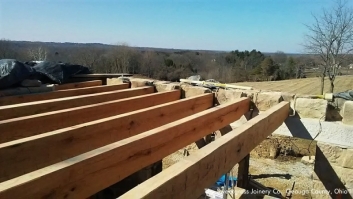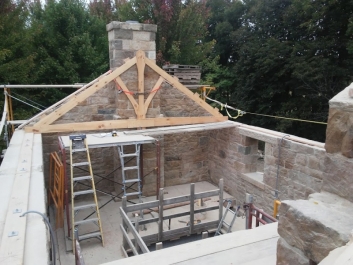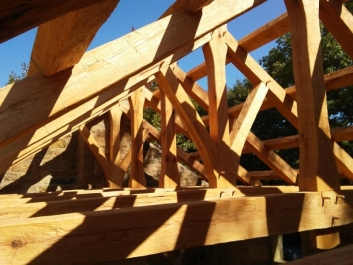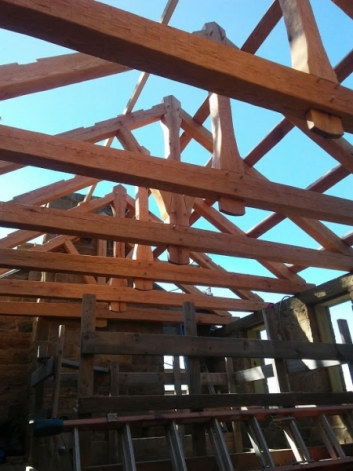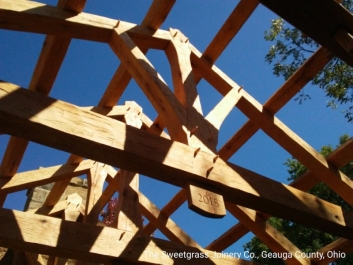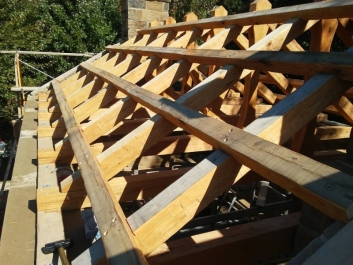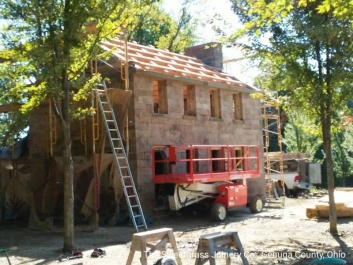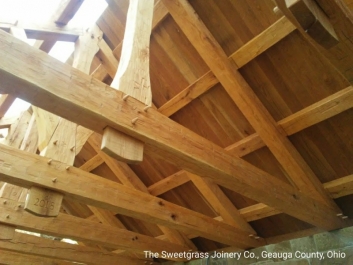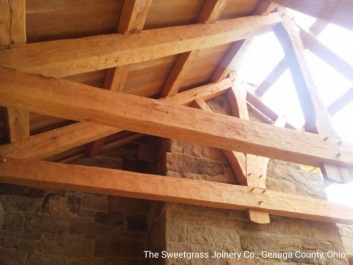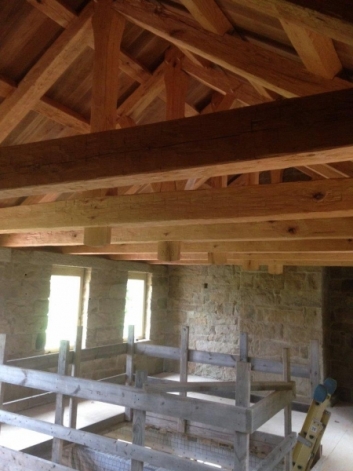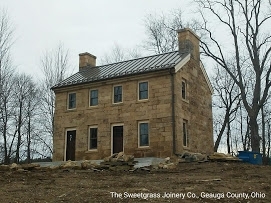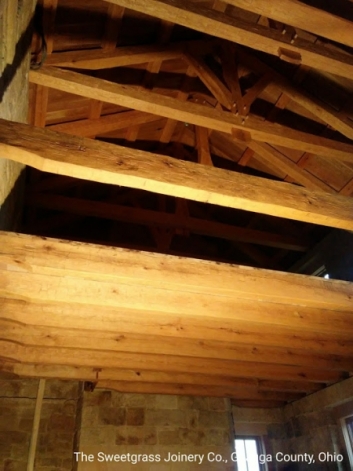Stony Hill Cottage
Every once in a blue moon, a project comes along…
Originally built in the 1830’s by Scots-Irish immigrants in the then wilderness of Guernsey County, Ohio, this stone house is something to behold. The second floor and roof were framed of wood, but all else was hand quarried and hand tooled local sandstone, set with talent and skills borne of traditions passed on from time immemorial. The masonry details and patterns of this early 19th century Ohio house are virtually identical to the traditional stone masonry of the British Isles from centuries past.
Beginning in the autumn of 2016, the house was meticulously disassembled, stone by stone, documented, cataloged, crated, and moved to Medina County, Ohio (just over 100 miles north). The stonework was then, in turn, meticulously reconstructed by Mason’s Mark of Kent, Ohio, begun in the spring of 2017. Fortunately, I was entrusted with framing the new loft and roof.
Timberwork for both the loft joists and roof trusses & purlins began in the early winter of 2018. All the new timberwork was done in hand-hewn red oak sourced regionally in eastern Ohio and western Pennsylvania. The overall project design was the work of Linekstudio, Joseph Linek, an architect from nearby Newbury, Ohio. Joe and I coordinated on the design and pattern of the structural timberwork. The roof framing is reminiscent of the unsalvageable original, but not a direct reproduction. The original roof framing was concealed above plaster ceilings, the new framing remains open and fully visible from both the loft and main floor below. Loft framing was installed in late March as the masons reached the second-storey level and the roof-framing was set into position in early autumn of 2018. The cottage is expected to be completed in spring of 2019.

