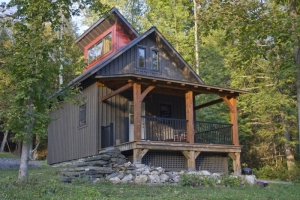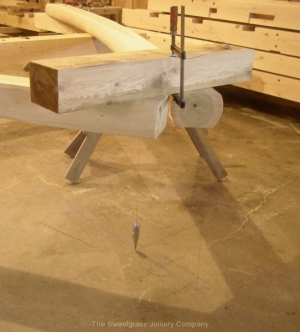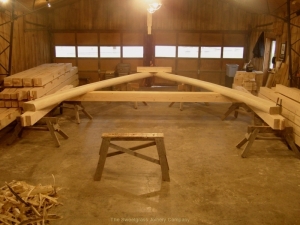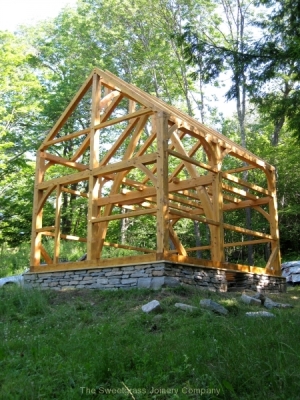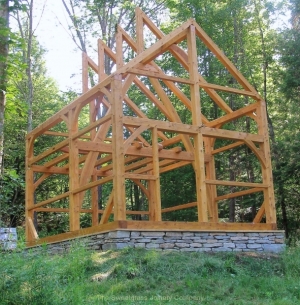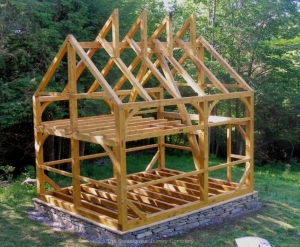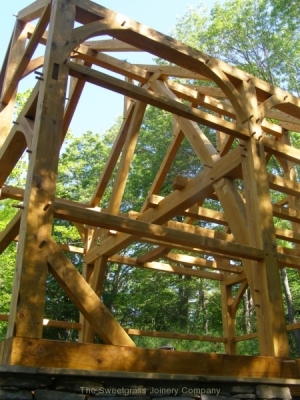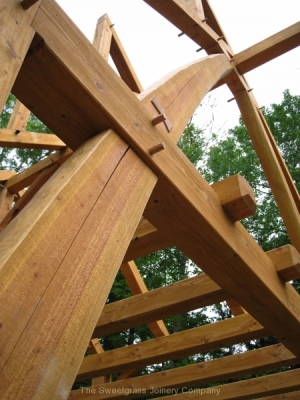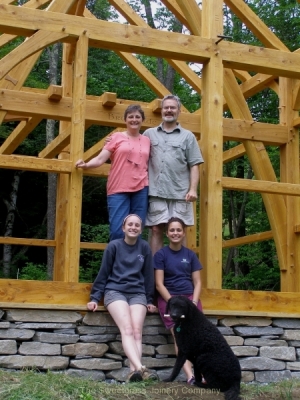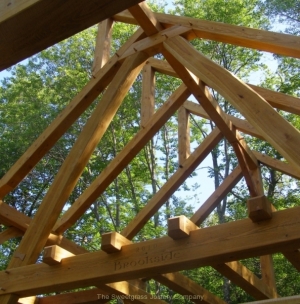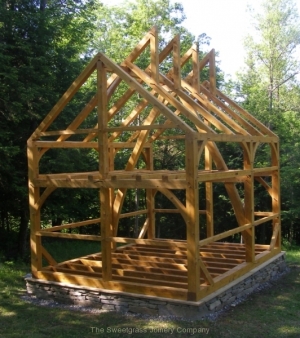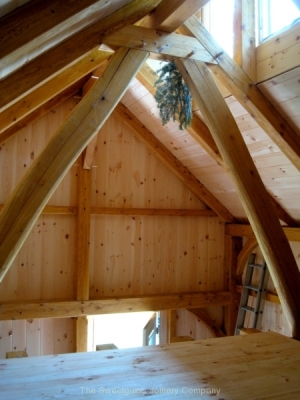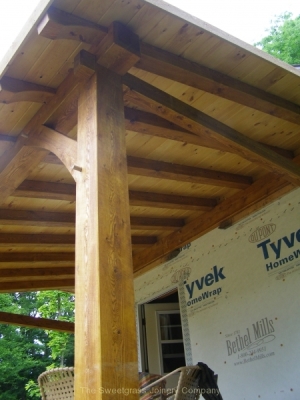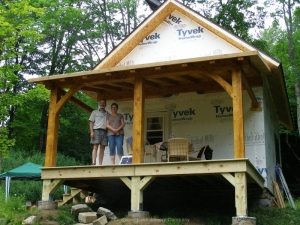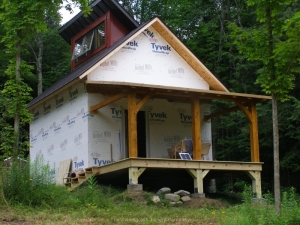Vermont Brookside Cabin c.2010
Located on the side of a hill in Tunbridge Vermont, this is our first “out of state” project. This modest 16’0 x 20’0 framework features a 12’0 x 16’0 loft and half-monitor roof. Framed predominantly in eastern hemlock, the framework also includes a matched pair of naturally curved “cruck blades” that rise from the mid crossframe to support both the loft and the structural ridge beam. The framework is perched atop a dry-laid granite stone foundation and is enclosed entirely (walls and roof) with structural insulated panels.
The framework was erected in a single day, by hand, with the help of both Vermont & Ohio friends and family. The cabin will serve as a three season get-a-way until the owners retire from Ohio to Vermont and build a home up the hill, then the cabin will serve as guest house and studio.

